金蘭之交 滄海桑田|金海灣山莊
參考造價:暫未填寫|
空間:建筑景觀|
面積:3200平米|
瀏覽數:948
案例簡介 Case description
委托方是本案的居住者,同時也是經營者,在設計交流的時候,委托方提出想給自己預留一片私人空間,一半是留給自己的私密住宅,一半是與客人共享的開放空間。這樣的農家院,更像是一個開放共享的家。 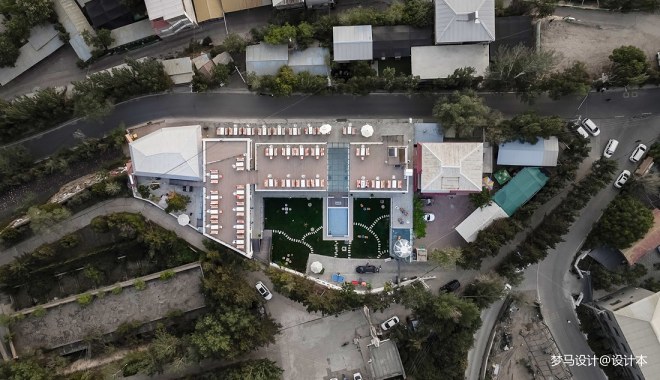
現場查勘時發現,建筑周邊有著非常優美的自然條件,不僅有遠處的山林和遠山,也有近處的樹木綠植。但原空間為三個相對封閉孤立的建筑,雖然建筑與院落占地面積較大,但沒有很好地同戶外景觀做結合。也無法在各個空間中互相串聯。這讓原始的空間壓抑,局促與動線混亂。為了讓到此客人能更多地體驗到自然和景觀,得到更加放松的身心體驗,也讓經營者本身更好的利用現有建筑空間與周圍自然風貌,本次設計在室內空間同戶外景觀的交界面上,在建筑空間的連貫性上,在院內與院外,由近到遠做了專門的處理。
項目采用將地形與建筑緊密結合的地景建筑形式,結合自然場地的同時還考慮到盡可能的降低成本,入功能體塊,形成內向型圍合空間,同時加以庭院、廊架、玻璃棧道,玻璃磚影壁等元素,豐富內部空間層次。使建筑可以獲得由內而外的空間寧靜
During site survey, it was found that there were very beautiful natural conditions around the building, not only distant mountains and mountains, but also nearby trees and plants. However, the original space consists of three relatively closed and isolated buildings. Although the buildings and the courtyard cover a large area, they are not well combined with the outdoor landscape. They can't connect in a series of Spaces. This makes the original space depressed, cramped and chaotic. More experience to give to the guest to the landscape, nature and get a more relaxed body and mind experience, also allow the operator itself to make better use of existing building space and the surrounding natural landscape, the design on the border of indoor space and outdoor landscape, and on the continuity of the architectural space, outside the hospital and hospital, from near to far to do special processing.
The project adopts the landscape architecture form that closely combines the terrain with the building, combines the natural site with the consideration of reducing the cost as much as possible, and integrates the functional block to form an inward-facing enclosed space. At the same time, it adds elements such as courtyard, corridor, glass walkway and glass brick screen wall to enrich the internal space level. So that the building can be quiet from the inside out
項目采用將地形與建筑緊密結合的地景建筑形式,結合自然場地的同時還考慮到盡可能的降低成本,入功能體塊,形成內向型圍合空間,同時加以庭院、廊架、玻璃棧道,玻璃磚影壁等元素,豐富內部空間層次。使建筑可以獲得由內而外的空間寧靜
During site survey, it was found that there were very beautiful natural conditions around the building, not only distant mountains and mountains, but also nearby trees and plants. However, the original space consists of three relatively closed and isolated buildings. Although the buildings and the courtyard cover a large area, they are not well combined with the outdoor landscape. They can't connect in a series of Spaces. This makes the original space depressed, cramped and chaotic. More experience to give to the guest to the landscape, nature and get a more relaxed body and mind experience, also allow the operator itself to make better use of existing building space and the surrounding natural landscape, the design on the border of indoor space and outdoor landscape, and on the continuity of the architectural space, outside the hospital and hospital, from near to far to do special processing.
The project adopts the landscape architecture form that closely combines the terrain with the building, combines the natural site with the consideration of reducing the cost as much as possible, and integrates the functional block to form an inward-facing enclosed space. At the same time, it adds elements such as courtyard, corridor, glass walkway and glass brick screen wall to enrich the internal space level. So that the building can be quiet from the inside out

根據現場使用需求,在保留原來的前后通道基礎上,為大門直對的建筑增設了蝴蝶梯,方便從院落步入二層各個空間。環繞三棟建筑的廊橋,使之連接暢通。另外還增加兩個樓梯通道,都可上下自由連貫。整體改造后,空間由內而外,由上自下融為一體,經營面積也從之前的1200平米到目前的3200平米。

為了體現建筑整體感與院落利用率,清理了院內原始的高植被。與之代替的是清新精致的草坪,讓人步入院落就能一覽全景,讓建筑承托在草坪的環境里,自然與建筑的平衡,使人感受到干練,寬敞,舒適的空間。在院落中央,坐落著一片淡藍色的可循環水池,端口做了全透明玻璃處理,像是水池的發光體。清澈的水面倒映出建筑體,豐富了視覺感受。在水池邊開一場篝火派對,戲水,品嘗美食,歡歌雀舞,遠離城市的喧囂,呼吸自由與清新的空氣。一層二層的各個空間互相打通,并合理地進行了區分,讓走動與穿梭顯得更加自由。每一扇窗戶都落地自由的開到恰到好處,將室外的遠景引入室內,將視野拓展到天際線,充滿生機與活力。

原建筑的自建性和原真性是考慮的第一要素,存在即是合理。如何在保持原建筑特征基礎上對其進行改造,使其符合當下的功能和形式風貌。首先是做減法,清理、拆除原建筑加建部分,包含臨時搭建的部分及上一輪鄉村美化所加建的屋頂,當這些“粉飾品”被徹底清除,顯露出來的即是真實的“建筑本質”。
拆除了原建筑加蓋的第三層簡易房,與之替代的是平整簡潔的觀景平臺,利用玻璃棧道連接三個獨立建筑頂面,不僅增加了經營面積,也增強了空間的趣味性與利用性,讓人在建筑頂面遠瞻風景,突出本案的獨特地貌優勢。
拆除了原建筑加蓋的第三層簡易房,與之替代的是平整簡潔的觀景平臺,利用玻璃棧道連接三個獨立建筑頂面,不僅增加了經營面積,也增強了空間的趣味性與利用性,讓人在建筑頂面遠瞻風景,突出本案的獨特地貌優勢。

項目名稱:金海灣山莊
項目地點:蘭州市皋蘭山頭營村
項目類型:餐飲民宿
設計團隊:DHD 夢馬設計
主創設計:張晉榮
建筑面積:3200㎡
室內外主要材料:夾膠鋼化玻璃,白色肌理涂料,真石漆,鍍鋅鋼板,玻璃磚,塑木板
設計周期:2021年7月——2021年12月
施工周期:2022年2月——2022年6月
攝影師:凱文
項目地點:蘭州市皋蘭山頭營村
項目類型:餐飲民宿
設計團隊:DHD 夢馬設計
主創設計:張晉榮
建筑面積:3200㎡
室內外主要材料:夾膠鋼化玻璃,白色肌理涂料,真石漆,鍍鋅鋼板,玻璃磚,塑木板
設計周期:2021年7月——2021年12月
施工周期:2022年2月——2022年6月
攝影師:凱文
設計本官方微信
掃描二維碼,即刻與本本親密互 動,還有更多美圖等你來看!
免責聲明:本網站部分內容由用戶自行上傳,如權利人發現存在誤傳其作品情形,請及時與本站聯系。
?2012-現在 shejiben.com,All Rights Reserved.

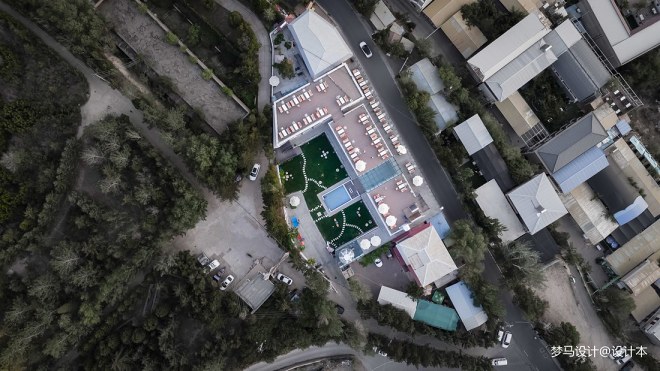
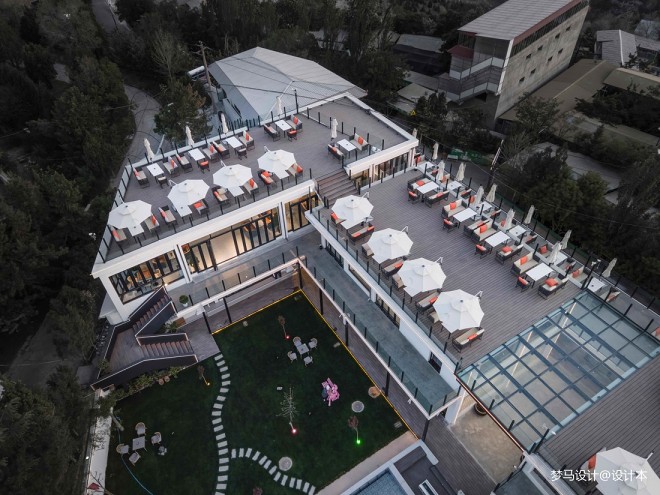
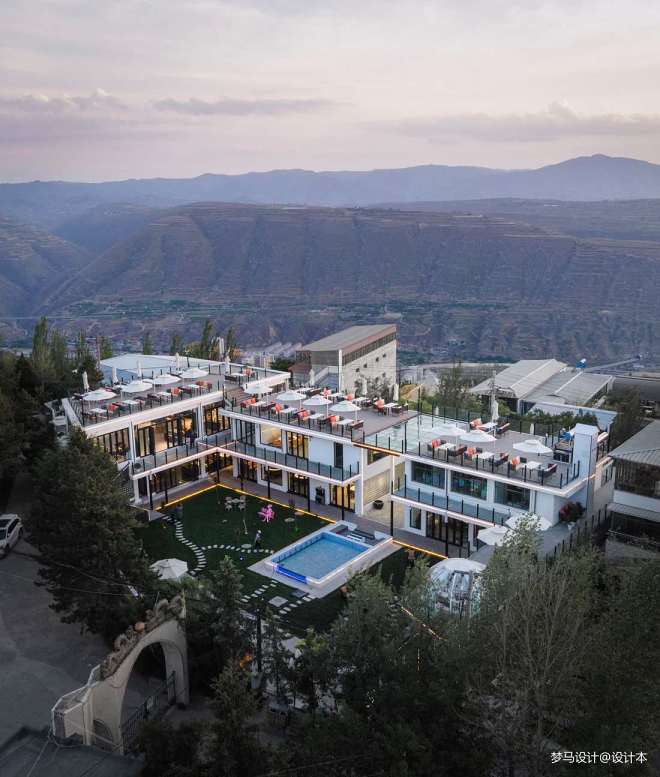
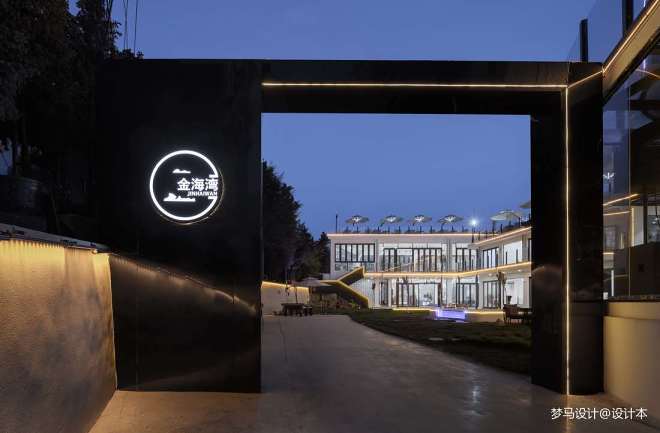

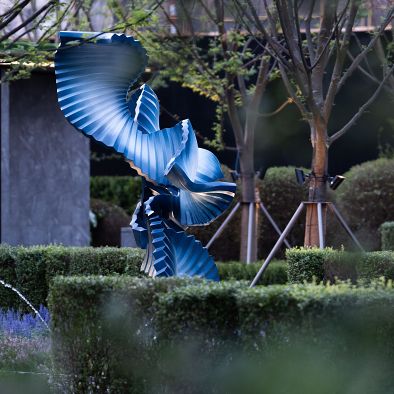
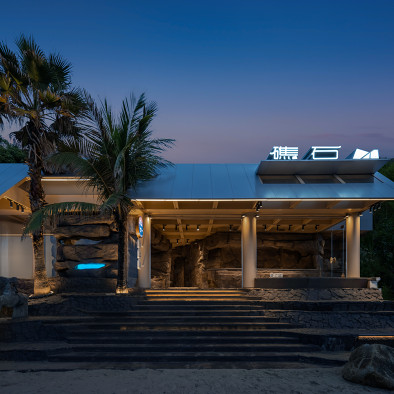


評論( 0)
查看更多評論