萬社|adidas首家亞洲旗艦店
參考造價:暫未填寫|
空間:購物空間|
面積:2400平米|
瀏覽數:1558
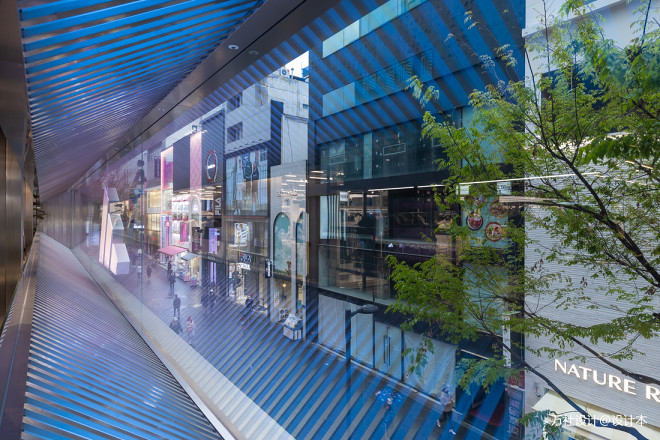
01?
坐標首爾明洞
adidas首家亞洲旗艦店
First Asia Pacific adidas flagship in Myeongdong, Seoul
作為韓國最具本地特點的商業區之一,明洞以巨大的人流量及豐富的商業活動聞名,是韓國旅行必去地點之一。adidas在更新“Home of Sport”品牌門店概念后,首家亞洲旗艦店便選址于此。
Featuring the "Home of Sport" concept, adidas has opened its first Asia Pacific flagship store in the unique and bustling shopping district Myeongdong, a must-visit spot in South Korea.
坐標首爾明洞
adidas首家亞洲旗艦店
First Asia Pacific adidas flagship in Myeongdong, Seoul
作為韓國最具本地特點的商業區之一,明洞以巨大的人流量及豐富的商業活動聞名,是韓國旅行必去地點之一。adidas在更新“Home of Sport”品牌門店概念后,首家亞洲旗艦店便選址于此。
Featuring the "Home of Sport" concept, adidas has opened its first Asia Pacific flagship store in the unique and bustling shopping district Myeongdong, a must-visit spot in South Korea.

作為唯一參與設計亞洲旗艦級別門店的中國設計事務所,萬社設計與adidas通力合作,提煉韓國在地元素與adidas品牌個性巧妙融合,創造與當下本地客群產生更多連結與共鳴的“home of sport”。
Various Associates, the only Chinese design firm that participated in the flagship design, partnered with adidas to extract local Korean elements and blend them with adidas brand personality, creating a "home of sport" with closer connections and deeper resonance with local customers.
Various Associates, the only Chinese design firm that participated in the flagship design, partnered with adidas to extract local Korean elements and blend them with adidas brand personality, creating a "home of sport" with closer connections and deeper resonance with local customers.

門店融入在明洞熱鬧繁華的街道中,開放的界面包容著當地自身豐富多元的各種業態及人群活動。
The store integrates into the bustling streets of Myeongdong, where diverse types of business and public activities takes place.
The store integrates into the bustling streets of Myeongdong, where diverse types of business and public activities takes place.

在食物的熱氣環繞及小商品攤之中的這家adidas,以親切卻不乏個性的姿態延續并傳遞品牌 “Home of Sport”的友好及包容。
Surrounded by the cooking aroma among small stalls, this flagship creatively conveys the core value of friendliness and inclusiveness from the overarching concept of "Home of Sport".
Surrounded by the cooking aroma among small stalls, this flagship creatively conveys the core value of friendliness and inclusiveness from the overarching concept of "Home of Sport".

▲友好、和諧的品牌精神
02
融入場地
喚醒場所精神
Blending in & bringing the spot to life
跨國合作又逢特殊時期,在有限的時間里,萬社團隊面臨了諸多挑戰:如何在轉譯品牌門店“Home of Sport”理念的同時,結合韓國本土文化要素?怎樣滿足超大貨量及豐富組合的展示需求?理解遵循品牌自身的天花及龐大的貨架系統邏輯,同時做控制好局部細節的設計及升級等等。這其中首要解決的就是品牌理念的空間化、在地化詮釋。
Cooperating with different parties across countries virtually among the pandemic has presented several major challenges for Various Associates under a limited time frame: How to interpret the concept of "Home of Sport" and combine it with the local culture? How to meet the display needs of massive product volume and varied VM(Visual Merchandising) tool combinations? And how to design based on the rules of the existing ceiling track system and VM display system, and deliver managed design upgrade of details. Among them, a primary goal is to creatively translate the brand concept into spatial expression with local characteristics.
02
融入場地
喚醒場所精神
Blending in & bringing the spot to life
跨國合作又逢特殊時期,在有限的時間里,萬社團隊面臨了諸多挑戰:如何在轉譯品牌門店“Home of Sport”理念的同時,結合韓國本土文化要素?怎樣滿足超大貨量及豐富組合的展示需求?理解遵循品牌自身的天花及龐大的貨架系統邏輯,同時做控制好局部細節的設計及升級等等。這其中首要解決的就是品牌理念的空間化、在地化詮釋。
Cooperating with different parties across countries virtually among the pandemic has presented several major challenges for Various Associates under a limited time frame: How to interpret the concept of "Home of Sport" and combine it with the local culture? How to meet the display needs of massive product volume and varied VM(Visual Merchandising) tool combinations? And how to design based on the rules of the existing ceiling track system and VM display system, and deliver managed design upgrade of details. Among them, a primary goal is to creatively translate the brand concept into spatial expression with local characteristics.

▲新的外立面
新的設計元素延續了韓國傳統建筑的體塊輪廓,同時與原建筑的立面造型建立語匯鏈接。明快干凈的層次關系予以動態燈光的變化,融入了熱鬧的明洞街道的同時,也成為了街道上一處純粹且亮眼的風景。
The new facade design language extends the block outline of traditional Korean architecture while seamlessly blending in with the facade of the original building. The concise and clean layers with dynamic lighting effects emerge from the lively streets as a pure and dazzling scenery of Myeongdong.
新的設計元素延續了韓國傳統建筑的體塊輪廓,同時與原建筑的立面造型建立語匯鏈接。明快干凈的層次關系予以動態燈光的變化,融入了熱鬧的明洞街道的同時,也成為了街道上一處純粹且亮眼的風景。
The new facade design language extends the block outline of traditional Korean architecture while seamlessly blending in with the facade of the original building. The concise and clean layers with dynamic lighting effects emerge from the lively streets as a pure and dazzling scenery of Myeongdong.

▲從傳統建筑中煉化后的語言
門店立面以抽象體塊結合條形金屬表皮,演繹了adidas自身經典的logo 元素 。這一元素也化為空間的母題之一,從立面延續至室內。
Parallel linear metal strips conceptually derived from the iconic adidas logo as a key motif is not only highlighted on the facade, which extends all the way in, visible in many places among the shop interiors.
門店立面以抽象體塊結合條形金屬表皮,演繹了adidas自身經典的logo 元素 。這一元素也化為空間的母題之一,從立面延續至室內。
Parallel linear metal strips conceptually derived from the iconic adidas logo as a key motif is not only highlighted on the facade, which extends all the way in, visible in many places among the shop interiors.

▲延續進來的條形語言
入口處的中軸對稱關系以及向上的“天井”透氣感來源于東方庭院的入戶層次感。一旁邊sportswear系列定制鞋墻的設計,在常規模組的基礎上,通過提取logo元素的豎條形式,以創新表達和材料演變帶來全新的視覺效果。
The axial symmetrical entrance and the airy feeling of the "atrium" draw inspiration from the layered entry experience of the traditional courtyard. Over to the left-hand side stands the custom footwear wall for the Sportswear series. It again adopts the strip element extracted from the logo, delivering an upgrade from the existing universal footwear wall modules along with an innovative use of material.
入口處的中軸對稱關系以及向上的“天井”透氣感來源于東方庭院的入戶層次感。一旁邊sportswear系列定制鞋墻的設計,在常規模組的基礎上,通過提取logo元素的豎條形式,以創新表達和材料演變帶來全新的視覺效果。
The axial symmetrical entrance and the airy feeling of the "atrium" draw inspiration from the layered entry experience of the traditional courtyard. Over to the left-hand side stands the custom footwear wall for the Sportswear series. It again adopts the strip element extracted from the logo, delivering an upgrade from the existing universal footwear wall modules along with an innovative use of material.

▲金屬圓管堆砌而成的玄關臺
磨砂金屬面搭配整體排列的一定的傾斜度,反射了對外櫥窗廣告牌的顏色。在不同角度觀察,暈染進來的色塊也讓干凈的展示面有了豐富調皮的色感,形成了與外部微妙的鏈接。
The matte vertical metal display shelves are arranged in the same rotation angle, reflecting the signboards on their backside for the display window. Viewed from different angles, the reflected blurred color blocks enrich the clean display shelves and connect to the outdoors in a subtle way.
磨砂金屬面搭配整體排列的一定的傾斜度,反射了對外櫥窗廣告牌的顏色。在不同角度觀察,暈染進來的色塊也讓干凈的展示面有了豐富調皮的色感,形成了與外部微妙的鏈接。
The matte vertical metal display shelves are arranged in the same rotation angle, reflecting the signboards on their backside for the display window. Viewed from different angles, the reflected blurred color blocks enrich the clean display shelves and connect to the outdoors in a subtle way.

▲不同角度旋轉的鞋墻
03
延續經典,重塑靈感
Inherit the classics & ignite inspiration
在adidas強大及成熟的天花系統基礎之上,設計團隊在細部及材料呈現方式上輔以了更多的變化。
Based on the powerful and versatile ceiling track system of adidas, the design team added alterations in both details and materials.
天花軌道上新增的三角形支撐結構從體育館中汲取靈感,為品牌原始的系統天花增加了透氣感及結構感。不同天花的處理方式帶來了上方的邊域感,為地面上開放的產品展示貨架無形中分割出來的不同的板塊。
The triangular supporting truss work added to the ceiling track was inspired by stadiums, adding a sense of airiness to the original ceiling design. The varied ceiling treatments effectively create a sense of boundary from above, dividing the open product display combinations on the ground floor almost instinctively.
03
延續經典,重塑靈感
Inherit the classics & ignite inspiration
在adidas強大及成熟的天花系統基礎之上,設計團隊在細部及材料呈現方式上輔以了更多的變化。
Based on the powerful and versatile ceiling track system of adidas, the design team added alterations in both details and materials.
天花軌道上新增的三角形支撐結構從體育館中汲取靈感,為品牌原始的系統天花增加了透氣感及結構感。不同天花的處理方式帶來了上方的邊域感,為地面上開放的產品展示貨架無形中分割出來的不同的板塊。
The triangular supporting truss work added to the ceiling track was inspired by stadiums, adding a sense of airiness to the original ceiling design. The varied ceiling treatments effectively create a sense of boundary from above, dividing the open product display combinations on the ground floor almost instinctively.

▲相同的燈具表現于不同的天花結構上
G層的陳列將在韓國市場最受歡迎的系列置于前場,包含跑步,健身,休閑運動等基礎系列,可以讓客人快速的根據自身的運動習慣來進行選品。同時,與品牌零售運營團隊參與共同創作的City Shop及Seoul Lab區域,也是城市旗艦店的專屬特色服務,在這里就可以買到專屬于首爾的城市限定款,還可以diy屬于自己的定制款衣服。
On the ground floor, the most popular series of products in Korea are displayed close to entry, including sportswear and running, making it convenient for customers to select products according to their habits and needs. Meanwhile, the City Shop and Seoul Lab, which were co-created with the adidas retail link team, offer services exclusive in the city flagship. Customers can find special limited editions of Seoul and DIY customized products.
G層的陳列將在韓國市場最受歡迎的系列置于前場,包含跑步,健身,休閑運動等基礎系列,可以讓客人快速的根據自身的運動習慣來進行選品。同時,與品牌零售運營團隊參與共同創作的City Shop及Seoul Lab區域,也是城市旗艦店的專屬特色服務,在這里就可以買到專屬于首爾的城市限定款,還可以diy屬于自己的定制款衣服。
On the ground floor, the most popular series of products in Korea are displayed close to entry, including sportswear and running, making it convenient for customers to select products according to their habits and needs. Meanwhile, the City Shop and Seoul Lab, which were co-created with the adidas retail link team, offer services exclusive in the city flagship. Customers can find special limited editions of Seoul and DIY customized products.

G層試衣間與Stella McCartney聯名系列區相鄰,為挑選運動內衣的顧客提供了較好的私密性。內部藍色與紅色的搭配呈現出記憶中體育館內部的試衣間的感覺。公共飲水器的置入也貫徹了品牌對于環保可持續的人文關懷。
The fitting room on the ground floor is adjacent to the adidas by Stella McCartney collection, providing better privacy for customers shopping for sports underwear. The color combination of blue and red of the interior recalls the fitting rooms in a stadium. The water fountain incorporated here is a gesture of sustainability and user-friendly design.
The fitting room on the ground floor is adjacent to the adidas by Stella McCartney collection, providing better privacy for customers shopping for sports underwear. The color combination of blue and red of the interior recalls the fitting rooms in a stadium. The water fountain incorporated here is a gesture of sustainability and user-friendly design.

▲帶有記憶符號的試衣間
立面上的感應屏幕系統可以滿足客人的互動及產品指引的需求,除此之外,在入口處的樓梯下方的地面也隱藏了一個巨大的互動屏。當客人步入在互動屏地面上的時候,圖案會隨著發生變化,近距離看是抽象的畫面,在二樓看來則是清晰的影片。
Digital interactive screens found on many vertical surfaces encourage customer interaction and provide product guidance. In addition, a large built-in interactive digital floor is tucked under the central staircase. When someone steps on the digital floor, the displayed pattern will change accordingly. While appearing as an abstract picture at close range, it is actually a video when viewed from the upper floor.
立面上的感應屏幕系統可以滿足客人的互動及產品指引的需求,除此之外,在入口處的樓梯下方的地面也隱藏了一個巨大的互動屏。當客人步入在互動屏地面上的時候,圖案會隨著發生變化,近距離看是抽象的畫面,在二樓看來則是清晰的影片。
Digital interactive screens found on many vertical surfaces encourage customer interaction and provide product guidance. In addition, a large built-in interactive digital floor is tucked under the central staircase. When someone steps on the digital floor, the displayed pattern will change accordingly. While appearing as an abstract picture at close range, it is actually a video when viewed from the upper floor.

入口正對面居中而設的樓梯能快速將客流拉往二層之余,也自然地為G層圈定出環形動線,帶來層次更加豐富的顧客旅程。設計團隊選擇了開放階梯的設計手法,消解了樓梯的厚重感,通透的設計透射出背后若影若現的畫面,使其成為了G 層的核心視覺區域。
The central staircase upon entrance can quickly take the customer flow to the second floor, while defining a loop circulation for the ground floor, creating a more interesting shopping experience. The see-through steps eliminates the blockiness of the central staircase, allowing faintly visible scenes behind to show, making it the visual focal point on this level.
The central staircase upon entrance can quickly take the customer flow to the second floor, while defining a loop circulation for the ground floor, creating a more interesting shopping experience. The see-through steps eliminates the blockiness of the central staircase, allowing faintly visible scenes behind to show, making it the visual focal point on this level.

▲樓梯中空區域為核心展示空間
中空區域的塊體關系延續了外立面結構上的斜角語言,形成了內外元素的互文。發光的線條來源于adidas的品牌圖像語言——重塑的籃球場地面線條,結合干凈的飾面選材呈現出一副抽象純粹的畫面,為整個中空區域提供了明亮向上的動感。
The contour of the atrium echoes the inclined shape of the facade to create a conversation between the interiors and the exterior. The luminous line-work is an abstract reinterpretation of the common basketball court lines. The abstract image combined with a clean material choice creates a bright and upward dynamic feeling for the atrium area.
中空區域的塊體關系延續了外立面結構上的斜角語言,形成了內外元素的互文。發光的線條來源于adidas的品牌圖像語言——重塑的籃球場地面線條,結合干凈的飾面選材呈現出一副抽象純粹的畫面,為整個中空區域提供了明亮向上的動感。
The contour of the atrium echoes the inclined shape of the facade to create a conversation between the interiors and the exterior. The luminous line-work is an abstract reinterpretation of the common basketball court lines. The abstract image combined with a clean material choice creates a bright and upward dynamic feeling for the atrium area.

▲與外立面相同的結構手法
在中庭區域順著視線往上走,即能看到顯眼的adidas?Originals?標志以藍色金屬質感的切割體塊呈現,指引著屬于此系列的位置。
Following the line of sight upward the atrium area, the eye-catching adidas Originals logo appears as a combination of blue metallic cut blocks, pointing out where the collection area lies.
在中庭區域順著視線往上走,即能看到顯眼的adidas?Originals?標志以藍色金屬質感的切割體塊呈現,指引著屬于此系列的位置。
Following the line of sight upward the atrium area, the eye-catching adidas Originals logo appears as a combination of blue metallic cut blocks, pointing out where the collection area lies.

▲位于上層的originals logo
04
運動賽場
與東方元素的碰撞
A Home of Sport, A Collision with traditional LOCAL elements
中庭區域懸掛的彩色條幅來源于運動賽場,致敬了adidas一直致力于為各項運動提供專業的設備及呵護的傳統。
The colorful banners hanging in the atrium area aim to recall the feeling of sports arena, a homage to adidas' dedication to providing professional sportswear and care for all kinds of sports.
04
運動賽場
與東方元素的碰撞
A Home of Sport, A Collision with traditional LOCAL elements
中庭區域懸掛的彩色條幅來源于運動賽場,致敬了adidas一直致力于為各項運動提供專業的設備及呵護的傳統。
The colorful banners hanging in the atrium area aim to recall the feeling of sports arena, a homage to adidas' dedication to providing professional sportswear and care for all kinds of sports.

二層的blue space作為Originals系列的核心展示區域,既陳列了此系列的經典產品,也包含可靈活更替的pop-up特色產品展示區域。大面的經典色強化了空間的層次感,圖形的立體表現也是空間中重要的元素及設計手法。設計團隊從當地文化元素出發,基于傳統紋樣的圖案以各種形式點綴于場地內。如帶有東方意蘊的鏤空屏風、富有光影意趣的紋樣藝術玻璃展臺等。
As the key display area of the adidas Originals, the blue space on the second floor not only displays the classic products but also contains a flexible pop-up area for special occasions. The large area of classic blue strengthens the spatial layers, and the three-dimensional graphics are another important element. As a way to honor local cultural elements, various traditional patterns embellish the space, such as perforated screens with custom traditional patterns, laminated glass tabletop casting playful shadows, and so on.
As the key display area of the adidas Originals, the blue space on the second floor not only displays the classic products but also contains a flexible pop-up area for special occasions. The large area of classic blue strengthens the spatial layers, and the three-dimensional graphics are another important element. As a way to honor local cultural elements, various traditional patterns embellish the space, such as perforated screens with custom traditional patterns, laminated glass tabletop casting playful shadows, and so on.

▲帶有東方意蘊的各種元素
立體圖案用在鏤空屏風上為空間增加了東方的韻味,同時也能滿足較好的視野通達性及為各區域劃分隱約的邊界感。另一邊,周圍展板在光的照射下,影子投射到了展品中,無形中成為了一種有趣的交融。
The three-dimensional patterns are applied on the perforated screen to imbue a local charm, which also enables better visual accessibility of products as well as a subtle division of boundaries for each area. On the other side, the shadows of surrounding display panels are cast onto the products under focus lighting, forming a joyful fusion.
立體圖案用在鏤空屏風上為空間增加了東方的韻味,同時也能滿足較好的視野通達性及為各區域劃分隱約的邊界感。另一邊,周圍展板在光的照射下,影子投射到了展品中,無形中成為了一種有趣的交融。
The three-dimensional patterns are applied on the perforated screen to imbue a local charm, which also enables better visual accessibility of products as well as a subtle division of boundaries for each area. On the other side, the shadows of surrounding display panels are cast onto the products under focus lighting, forming a joyful fusion.

▲花紋透過光的照射下的投影
空間里試鞋凳的圖案來源于傳統的韓式圖樣結合藝術家的再創作,以金屬質感呈現,完成了傳統及現代的交匯。柱子上的標識靈感來源于老式電影院的街面招牌,可根據不同主題場景來進行文字上的靈活更換,也致敬了Originals系列的街頭精神。
The patterns on the center bench are derived from traditional Korean patterns, which are recreated by artists and presented with a metallic texture, achieving an intersection of tradition and modernity. The little billboards on the column are inspired by vintage theater signs, and the letters on which can be flexibly replaced according to different themes, paying tribute to the street spirit of adidas Originals.
空間里試鞋凳的圖案來源于傳統的韓式圖樣結合藝術家的再創作,以金屬質感呈現,完成了傳統及現代的交匯。柱子上的標識靈感來源于老式電影院的街面招牌,可根據不同主題場景來進行文字上的靈活更換,也致敬了Originals系列的街頭精神。
The patterns on the center bench are derived from traditional Korean patterns, which are recreated by artists and presented with a metallic texture, achieving an intersection of tradition and modernity. The little billboards on the column are inspired by vintage theater signs, and the letters on which can be flexibly replaced according to different themes, paying tribute to the street spirit of adidas Originals.

▲可靈活變動的標識指引
Originals本身作為adidas極其經典及代表的系列,豐富及專業的鞋款展示區是其重點。有效的引入自然光,不被外面豐富的招牌或者夜間燈光過多影響室內以及可靈活更換展架等也是最終設計方選擇使用金屬網格的原因。
The display area of adidas Originals, an extremely classic and representative collection, features professional display of a large amount of shoes. Metal grids are adopted to introduce natural light effectively in without letting in too much interference from the outdoor signboards, which is also convenient for the flexible placement of shoe racks.
Originals本身作為adidas極其經典及代表的系列,豐富及專業的鞋款展示區是其重點。有效的引入自然光,不被外面豐富的招牌或者夜間燈光過多影響室內以及可靈活更換展架等也是最終設計方選擇使用金屬網格的原因。
The display area of adidas Originals, an extremely classic and representative collection, features professional display of a large amount of shoes. Metal grids are adopted to introduce natural light effectively in without letting in too much interference from the outdoor signboards, which is also convenient for the flexible placement of shoe racks.

作為亞洲旗艦店,這里也是韓國唯一一家可以買到adidas全系列的商店,包括Originals,Y-3,Sport Performance 等。除此之外,你也可以在此樓層找到戶外,足球,籃球及兒童等系列的專屬區域。
As the flagship in Asia, this is the only store in Korea that offers the full range of adidas products, including Originals, Y-3, Sport Performance, etc. In addition, it features exclusive display areas for outdoor, football, basketball and kids series products.
As the flagship in Asia, this is the only store in Korea that offers the full range of adidas products, including Originals, Y-3, Sport Performance, etc. In addition, it features exclusive display areas for outdoor, football, basketball and kids series products.

翻板廣告牌被置于服務臺后方,定時的翻動展示為此處增加了不少的動感和趣味,填補了客人排隊買單時候的單調性。
The flipping advertising board behind the service desk regularly flips to change images, adding fun features to the queuing process.
The flipping advertising board behind the service desk regularly flips to change images, adding fun features to the queuing process.

▲服務臺
05
IMPOSSIBLE IS NOTHING
作為世界知名的運動品牌巨頭,adidas亞洲旗艦店傳達了“Home of Sport”源于體育、根植文化、包容多元的價值理念。設計上對品牌文化和在地文化的尊重及關注,張弛有度的的延續adidas品牌的DNA,既滿足了品牌方、運營方等多方的實際需求,同時也完成了項目的標桿作用。
As a world-renowned top sports brand, the adidas flagship in Seoul conveys the concept of "Home of Sport", which is originated from sports, rooted in culture, and values inclusivity and diversity. The design respects and highlights adidas brand culture as well as the local culture, inherits the brand DNA, meets the practical needs of the brand, operators, and other parties involved, and establishes a benchmark in retail space design.
05
IMPOSSIBLE IS NOTHING
作為世界知名的運動品牌巨頭,adidas亞洲旗艦店傳達了“Home of Sport”源于體育、根植文化、包容多元的價值理念。設計上對品牌文化和在地文化的尊重及關注,張弛有度的的延續adidas品牌的DNA,既滿足了品牌方、運營方等多方的實際需求,同時也完成了項目的標桿作用。
As a world-renowned top sports brand, the adidas flagship in Seoul conveys the concept of "Home of Sport", which is originated from sports, rooted in culture, and values inclusivity and diversity. The design respects and highlights adidas brand culture as well as the local culture, inherits the brand DNA, meets the practical needs of the brand, operators, and other parties involved, and establishes a benchmark in retail space design.

在嚴峻環境影響下如期誕生的這個項目,以一個嶄新活力的面貌站立在明洞街頭,成功高效的完成了品牌線下購物復蘇的使命,一如adidas的品牌宣言:IMPOSSIBLE IS NOTHING?。
Under the severe impact of the pandemic, the project was completed as scheduled. It stands on the streets of Myeongdong with a brand new energetic image, successfully and efficiently fulfilling the mission of revitalizing the brand's physical store, just as how the slogan of adidas puts it: IMPOSSIBLE IS NOTHING.
客戶?:adidas
Client: adidas
地址:韓國首爾市明洞
Location: Myeongdong, Seoul, South Korea
面積?:2,400 ㎡
Area: 2,400 ㎡
狀態:完成于2023.01
Status : Completed in Jan. 2023
設計公司:萬社設計
Design Firm: Various Associates
主持設計師?:楊東子、林倩怡
Project principal: Dongzi Yang, QLin
設計團隊?:潘百真、方瀅、林良吉、邱麗穎、曹玥雯
Design team: Baizhen Pan, Roxy Fang , Liangji Lin, Milly Qiu, Yuewen Cao
項目攝影:榫卯建筑攝影SFAP
Photograph: SFAP
Under the severe impact of the pandemic, the project was completed as scheduled. It stands on the streets of Myeongdong with a brand new energetic image, successfully and efficiently fulfilling the mission of revitalizing the brand's physical store, just as how the slogan of adidas puts it: IMPOSSIBLE IS NOTHING.
客戶?:adidas
Client: adidas
地址:韓國首爾市明洞
Location: Myeongdong, Seoul, South Korea
面積?:2,400 ㎡
Area: 2,400 ㎡
狀態:完成于2023.01
Status : Completed in Jan. 2023
設計公司:萬社設計
Design Firm: Various Associates
主持設計師?:楊東子、林倩怡
Project principal: Dongzi Yang, QLin
設計團隊?:潘百真、方瀅、林良吉、邱麗穎、曹玥雯
Design team: Baizhen Pan, Roxy Fang , Liangji Lin, Milly Qiu, Yuewen Cao
項目攝影:榫卯建筑攝影SFAP
Photograph: SFAP
設計本官方微信
掃描二維碼,即刻與本本親密互 動,還有更多美圖等你來看!
免責聲明:本網站部分內容由用戶自行上傳,如權利人發現存在誤傳其作品情形,請及時與本站聯系。
?2012-現在 shejiben.com,All Rights Reserved.

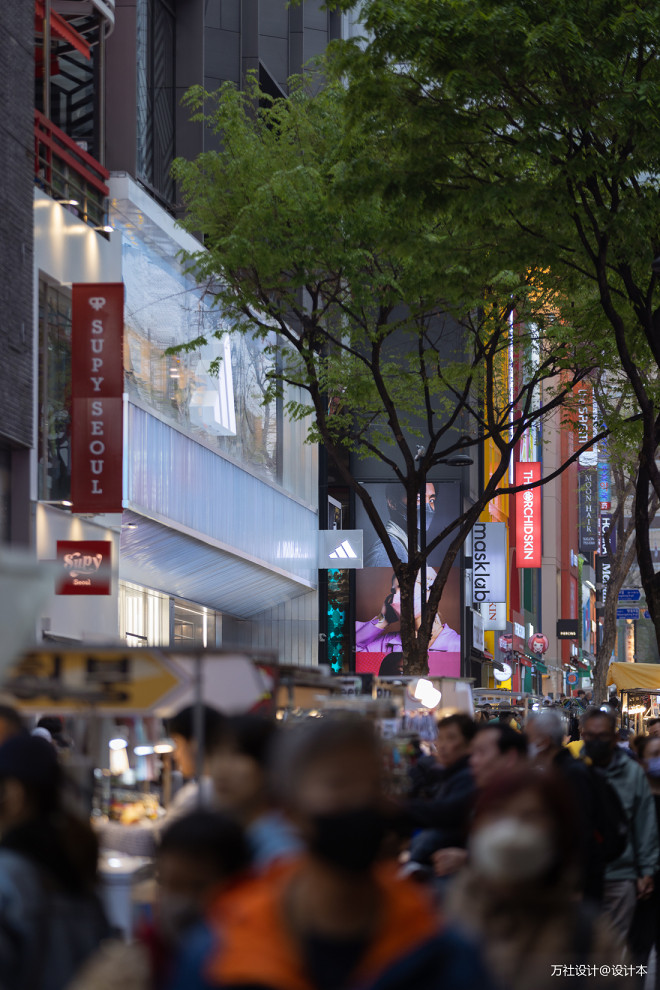


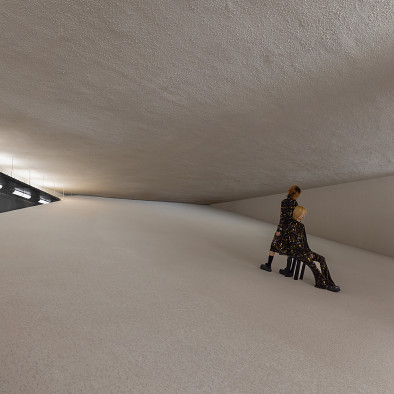
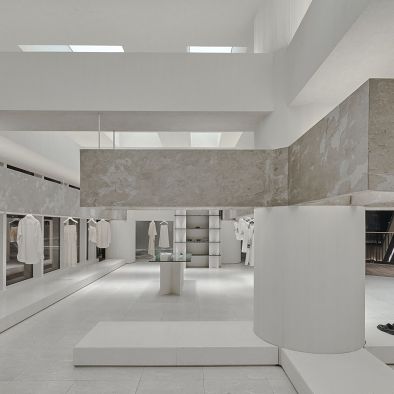
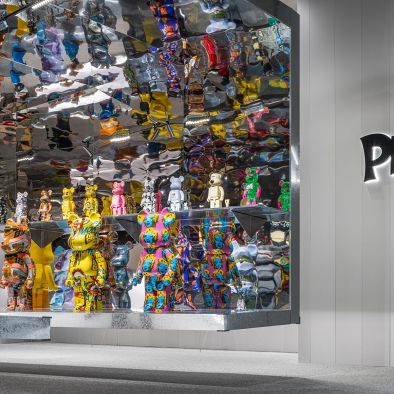


評論( 0)
查看更多評論